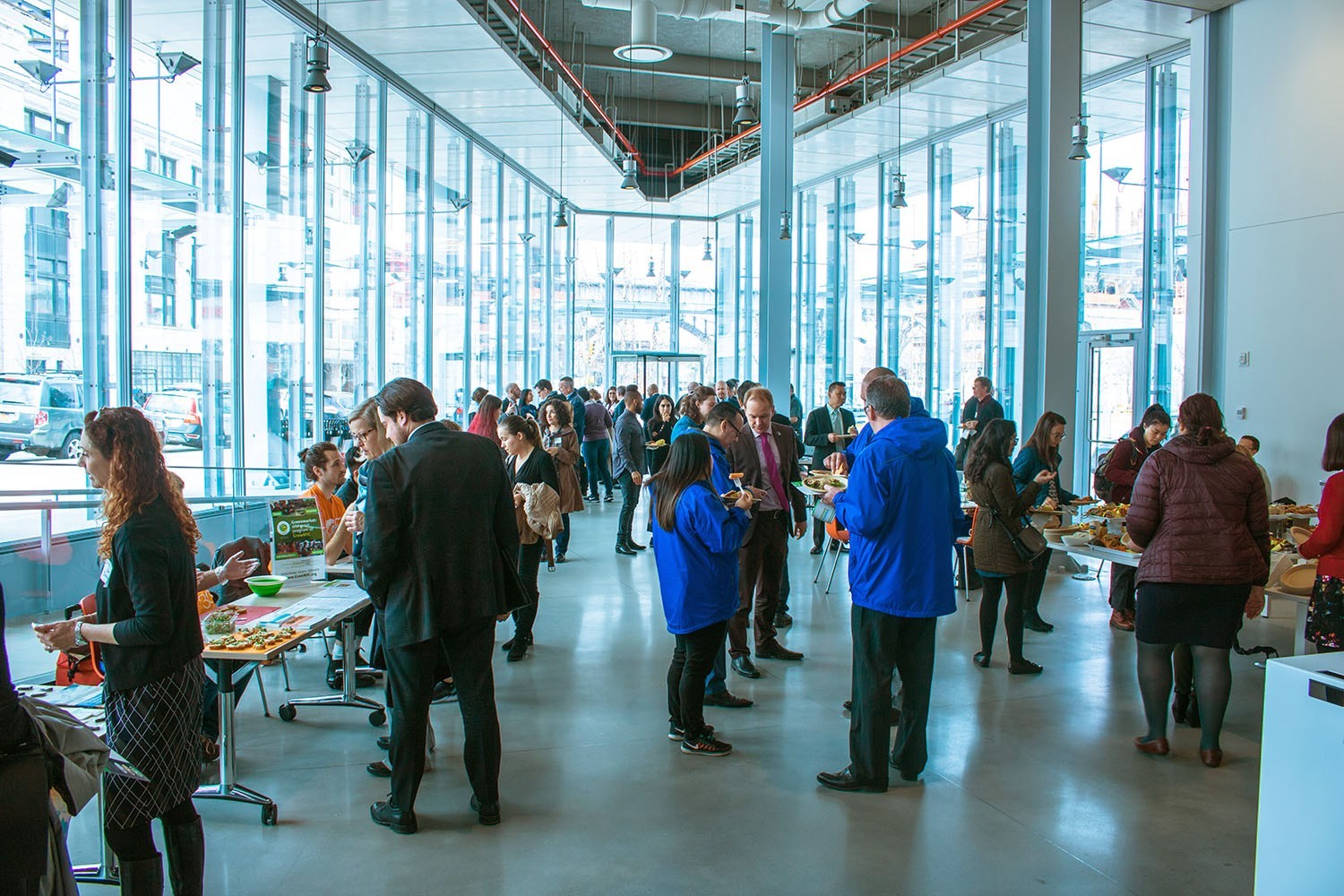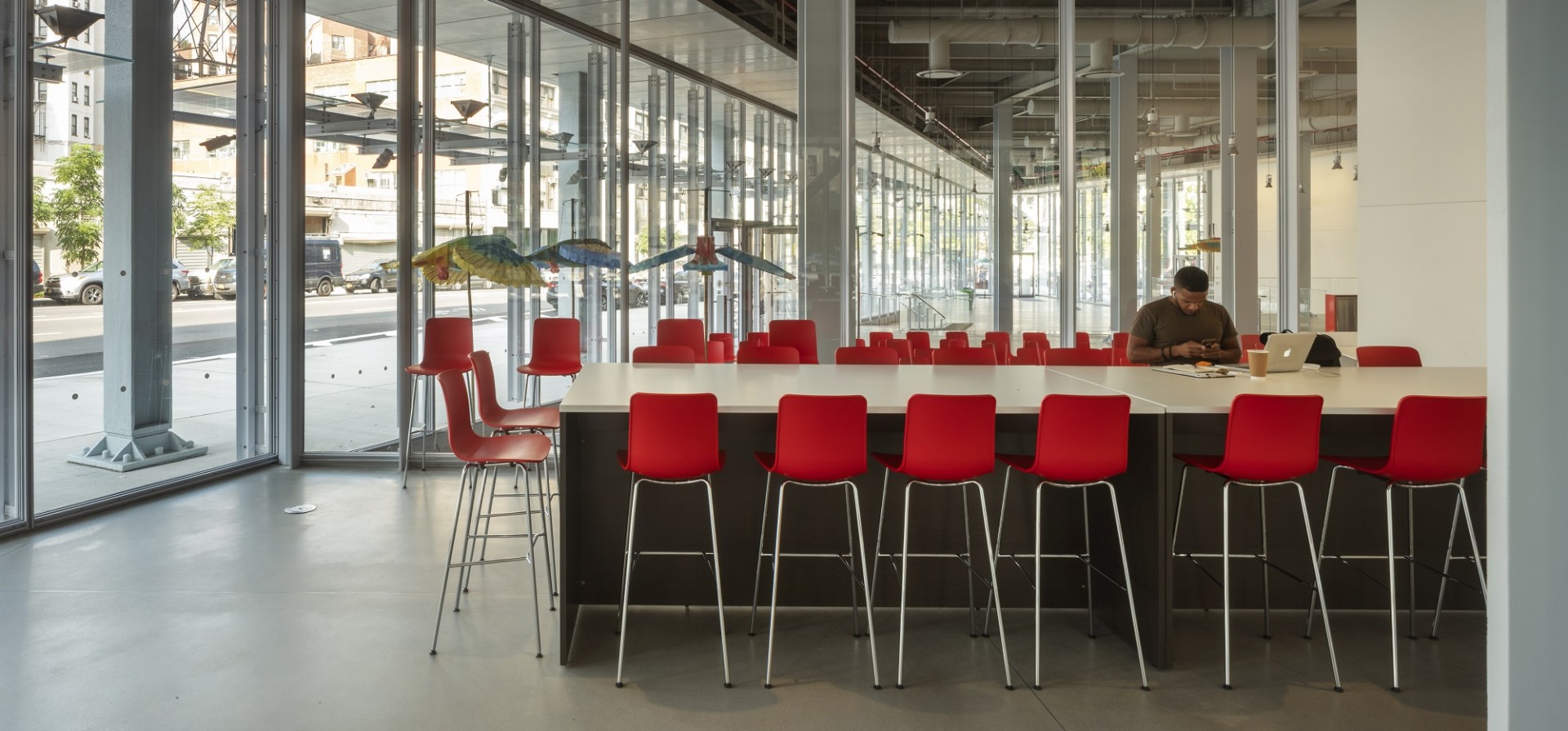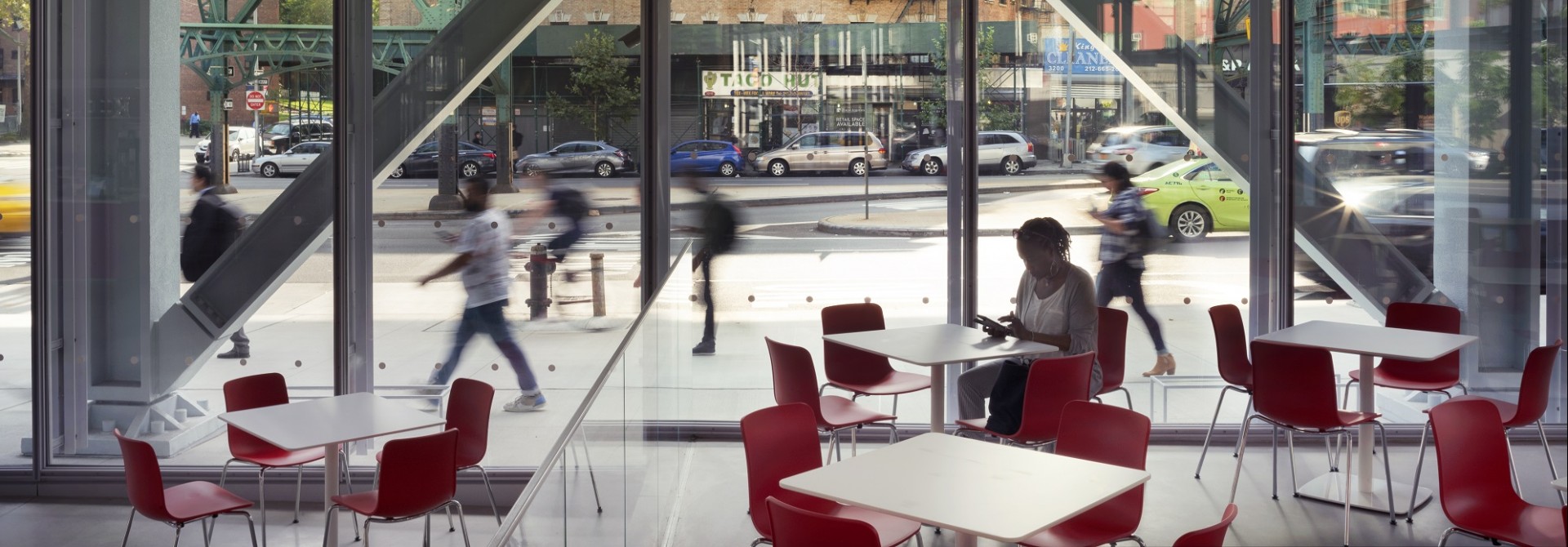Overview | Atrium
Room Information and Setup Options
- The Forum’s ground floor, known as the Atrium, is open to the public seven days a week, with the exception of University-designated holidays.
- The Community Table on the Atrium’s west side, which seats up to 12 people, may be reserved for an occasional group lunch or meeting (of no more than two hours).
- Because of our commitment to keeping the ground floor available to our community and for community programming, use of the Atrium for private events is restricted and infrequent.
- Normally, there is a four-hour maximum on usage of the space for private events, with a preference to keep Atrium east (occupancy 267) open to the public, while Atrium west (occupancy 346) is used for the private event. The charge is $1850 per hour for each side (Atrium east or Atrium west). The Forum has a portable sound system, podium, and monitor that may be requested for events in the Atrium (included in the rental fee).
- Inquiries about use of the Community Table or renting the Atrium for a private event should be sent to [email protected].
Please refer to The Forum's Rates & Services Guide for a full review of pricing and included services.
Because of our commitment to keeping the ground floor available to our community and for community programming, use of the Atrium for private events is restricted and infrequent.
Normally, there is a four-hour maximum on usage of the Atrium for private events, with a preference to keep Atrium east open to the public, while Atrium west is used for the private event. The charge is $1850 per hour for each side (Atrium east or Atrium west). Atrium rentals are not eligible for the four or eight-hour discounted rates.
Atrium Occupancy by Setup
- Setup Style
- Atrium west: Alcove
- Description
- The Alcove in Atrium west can accommodate up to 35 seats arranged in a theatre-style setup
- Maximum Occupancy
- 35
- Setup Style
- Atrium west: Community Table
- Description
- The Community Table located in Atrium west is a solid square tech-table that seats up to 12 people
- Maximum Occupancy
- 12
- Setup Style
- Atrium west: Reception
- Description
- A reception with 2 bars and 3-5 hightop tables in Atrium west
- Maximum Occupancy
- 100
- Setup Style
- Atrium: Expo
- Description
- An expo-style setup across both sides of the Atrium with conference-stye tables for vendors and seating for attendees
- Maximum Occupancy
- 200
Additional room setup configurations are available.
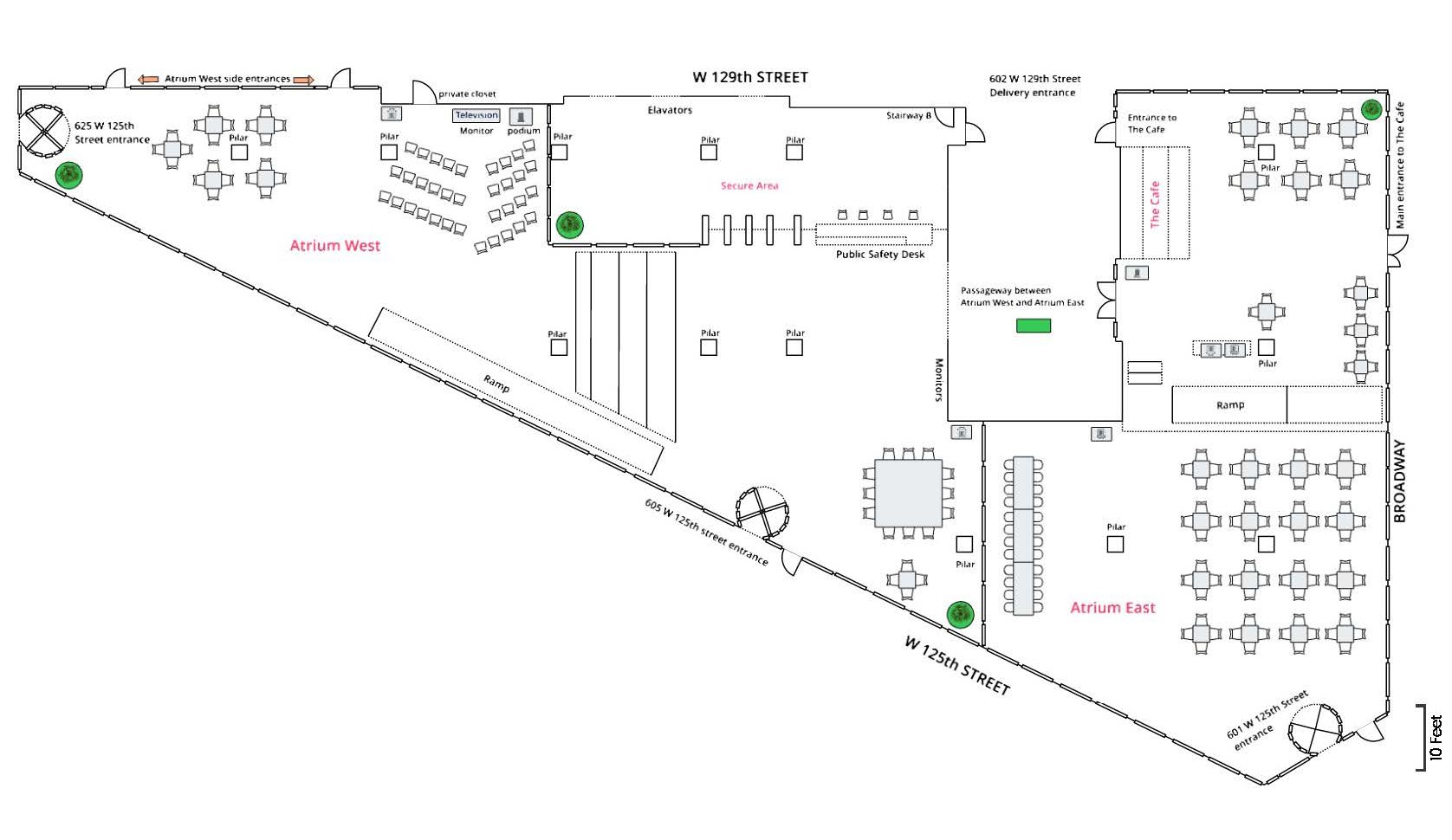
Room Setup Images
Scroll to view seating options and recommended setup configurations for events in the Atrium
Image Carousel with 6 slides
A carousel is a rotating set of images. Use the previous and next buttons to change the displayed slide
-
Slide 1: Atrium west: Café Seating
-
Slide 2: Atrium west: Alcove Theatre Style Setup (Max. 60)
-
Slide 3: Atrium west: Community Table (12)
-
Slide 4: Atrium west: Event Registration Check-in Setup
-
Slide 5: Atrium east: Hightop Seating (16)
-
Slide 6: Atrium east: Café Seating
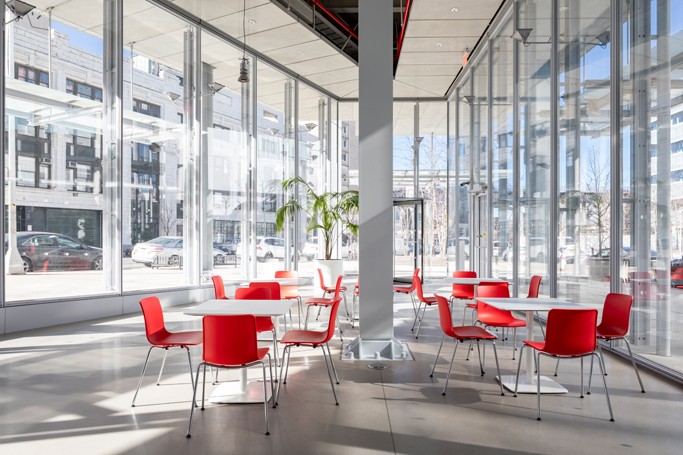
Atrium west: Café Seating
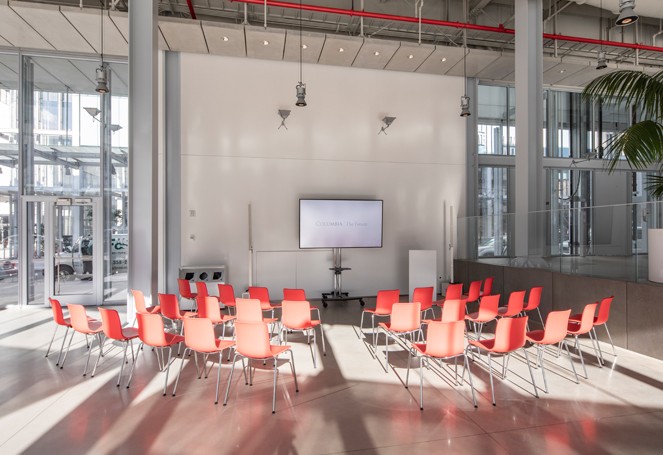
Atrium west: Alcove Theatre Style Setup (Max. 60)
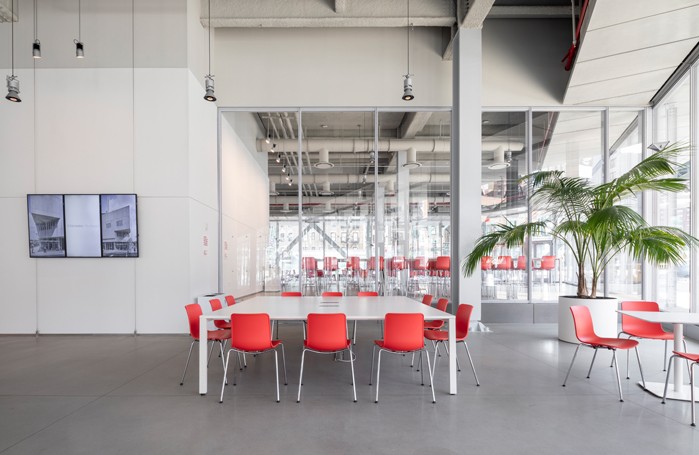
Atrium west: Community Table (12)
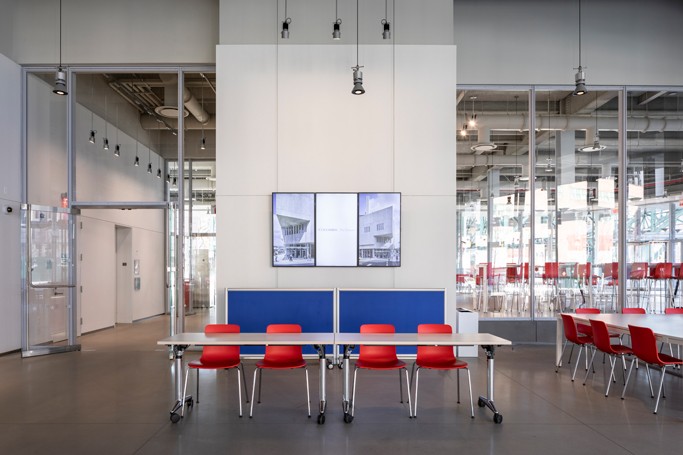
Atrium west: Event Registration Check-in Setup
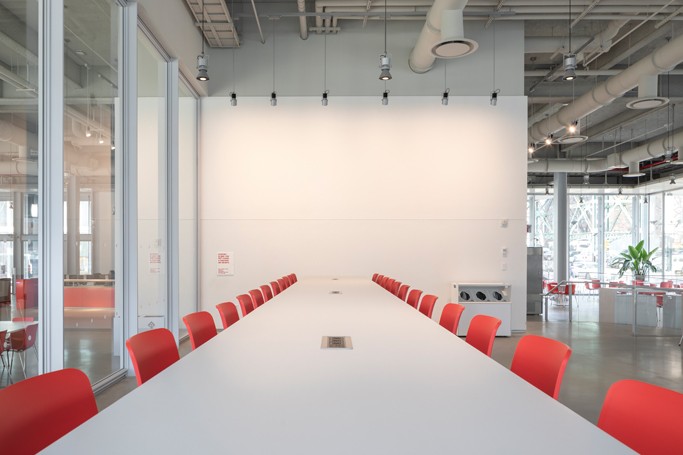
Atrium east: Hightop Seating (16)
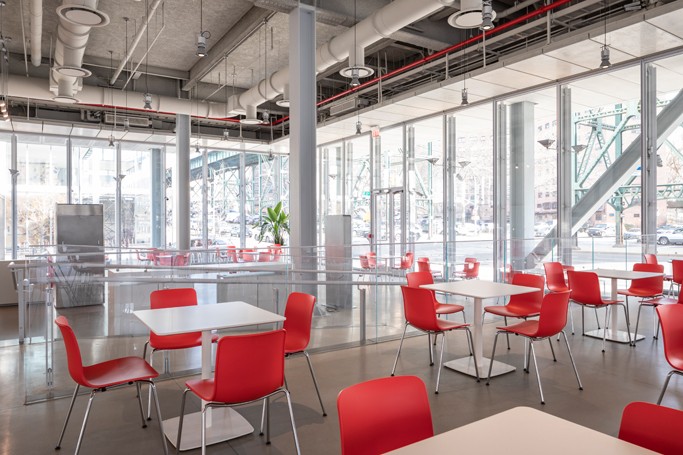
Atrium east: Café Seating

