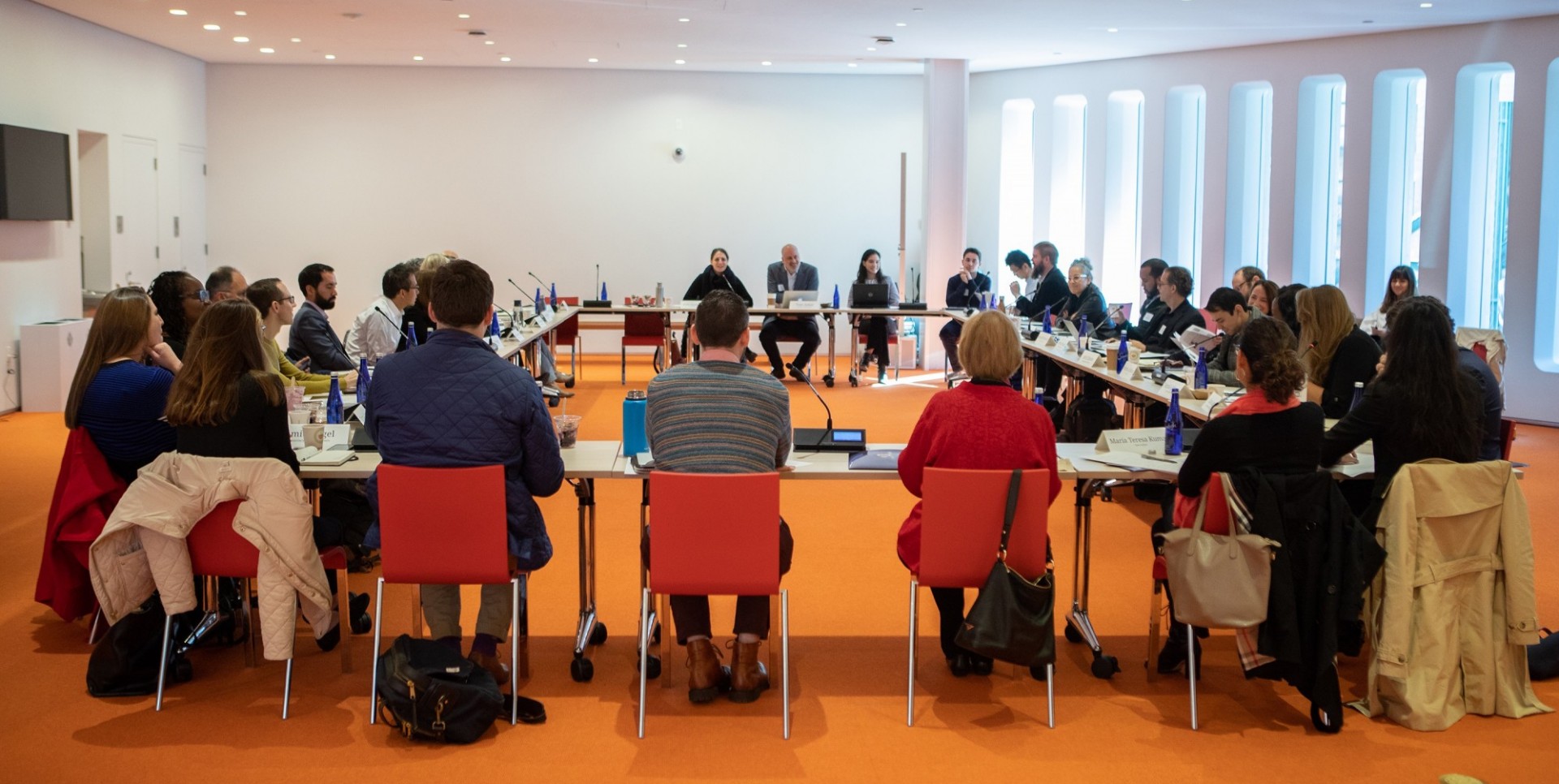Overview | Foyer
Room Information and Setup Options
- The Foyer, located on the 2nd floor of The Forum adjacent to the Auditorium, has a two-hour minimum for rental. This space can be used for receptions, breaks, and special events for up to 176 people.
- The Foyer has a wall-mounted digital monitor for event-related signage.
- A selection of room setup options for the Foyer, drawing on The Forum’s in-house furniture stock, is available. In consultation with Forum staff, event sponsors can arrange for rentals of additional furniture to suit the needs of their event.
- The Foyer does not have any built in AV; however, with advance consultation with The Forum production staff, arrangements can be made for a podium with microphone, a speaker system, and a large monitor.
Please refer to The Forum's Rates & Services Guide for a full review of pricing and included services.
Foyer Rental Rates
- 2-hours: $2,000
- 3-hours: $3,000
- 4-hours: $3,500
- 8-hours: $6,000
Auditorium & Foyer Combo Rental Rates
- 2-hours: n/a
- 3-hours: $5,550
- 4-hours: $6,475
- 8-hours: $11,100
Foyer Occupancy by Setup
- Setup Style
- Conference
- Description
- One or more tables arranged to form a solid square or rectangle with chairs placed around the perimeter.
- Maximum Occupancy
- 32
- Setup Style
- Hollow Square
- Description
- Multiple tables arranged to form a hollow square with chairs placed around the perimeter.
- Maximum Occupancy
- 32
- Setup Style
- Theatre
- Description
- Audience chairs arranged in rows facing the presenter or screen. No tables.
- Maximum Occupancy
- 110
- Setup Style
- Classroom
- Description
- Individual conference tables with 2 chairs at each, all arranged in the same direction to face the presenter or screen. Individual conference tables may also be pushed together to form workshop-style desks that seat larger groups.
- Maximum Occupancy
- 50
- Setup Style
- U-Shape
- Description
- Tables arranged in a U-Shape oriented toward the presenter or screen. Chairs are arranged on the outside of each table, facing inward.
- Maximum Occupancy
- 28
- Setup Style
- Reception
- Description
- Standing room only; no chairs. High-top or conference tables placed throughout space as needed.
- Maximum Occupancy
- 150
- Setup Style
- Banquet
- Description
- 8 round tables seating 10 people each.
- Maximum Occupancy
- 80
Additional room setup configurations are available.
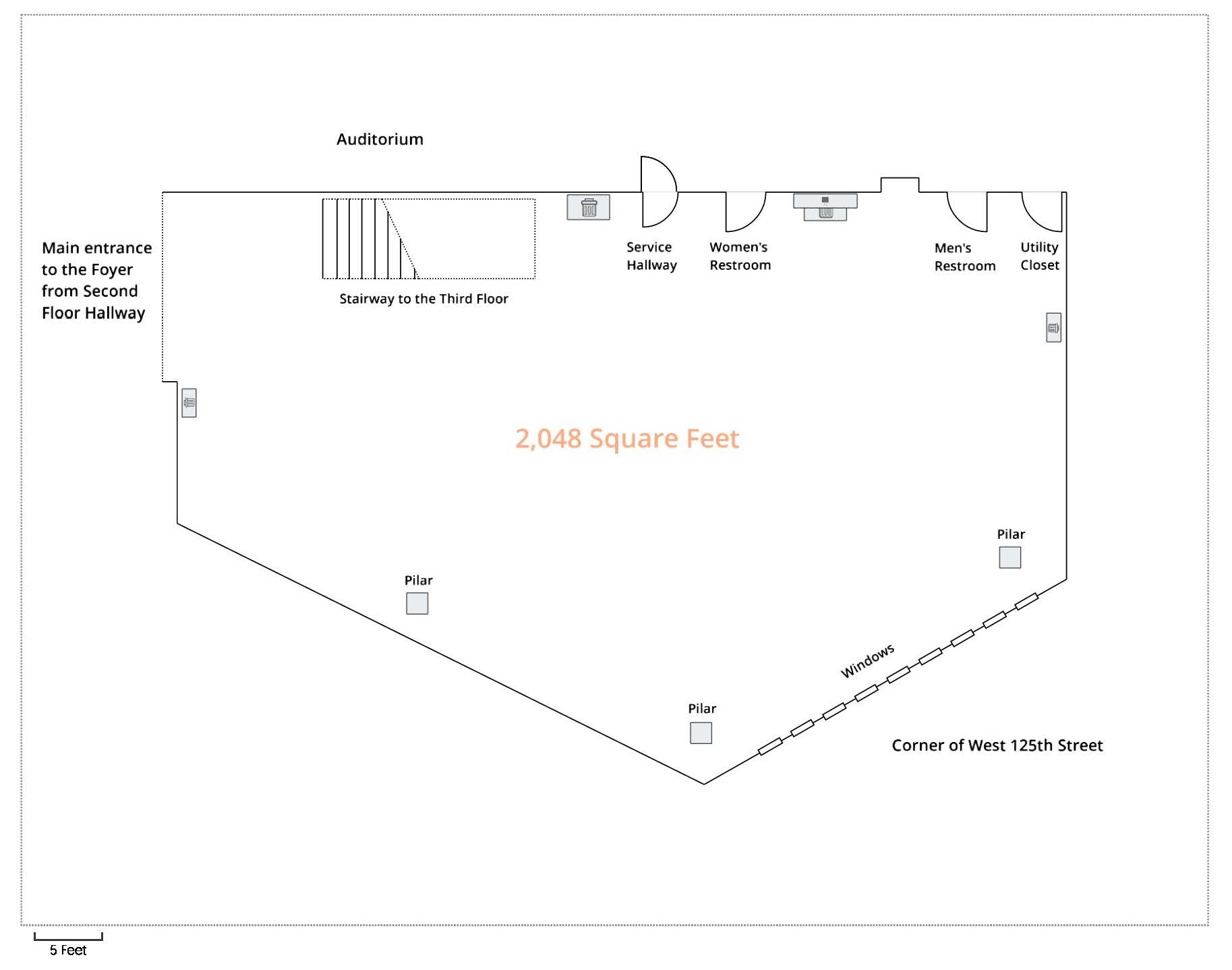
Room Setup Images
Scroll to view recommended configurations for the Foyer
Image Carousel with 5 slides
A carousel is a rotating set of images. Use the previous and next buttons to change the displayed slide
-
Slide 1: The Foyer (Max. Occupancy 176)
-
Slide 2: The Foyer: Hollow Square Setup (32)*
-
Slide 3: The Foyer: Classroom Style Setup (50)*
-
Slide 4: The Foyer: Theatre Style Setup (110)*
-
Slide 5: The Forum: Reception Style Setup*
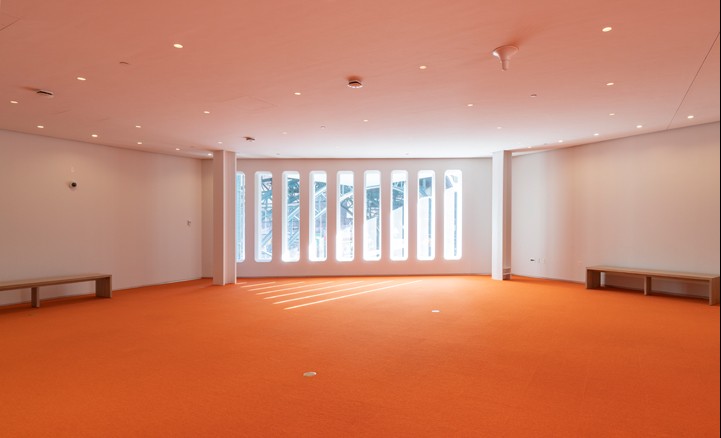
The Foyer (Max. Occupancy 176)
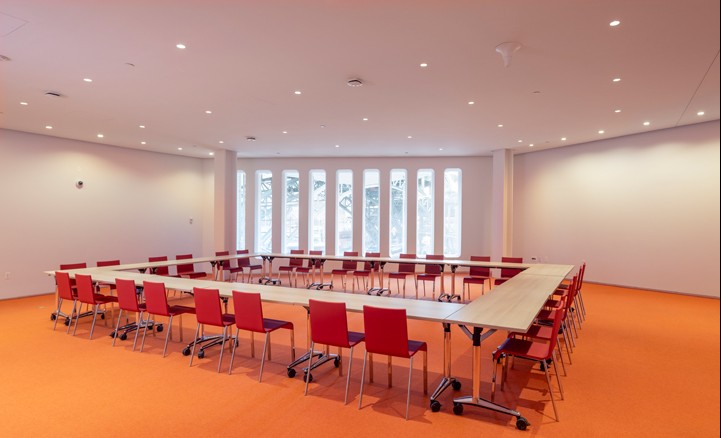
The Foyer: Hollow Square Setup (32)*
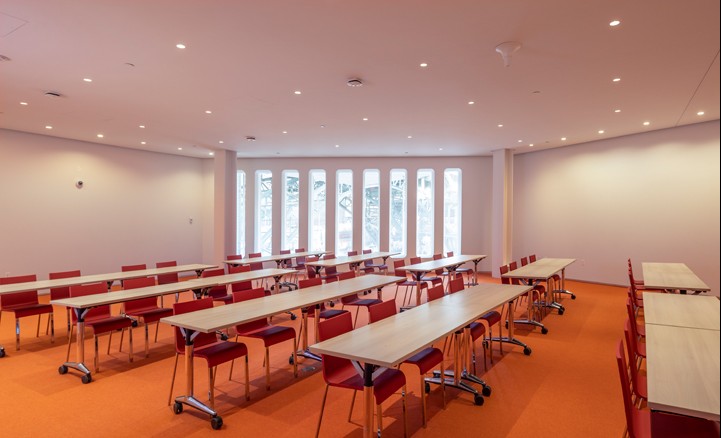
The Foyer: Classroom Style Setup (50)*
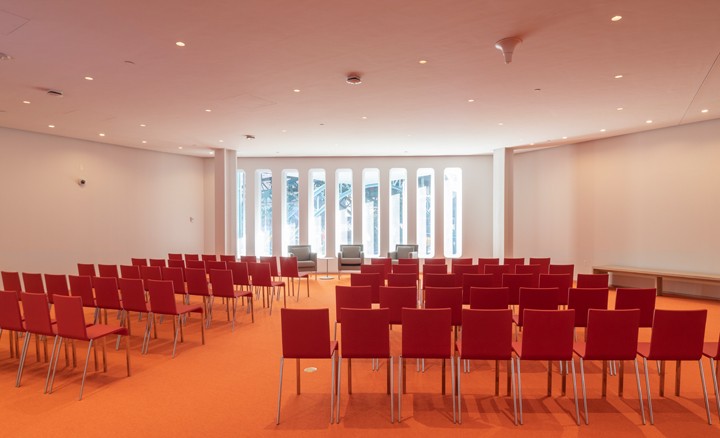
The Foyer: Theatre Style Setup (110)*
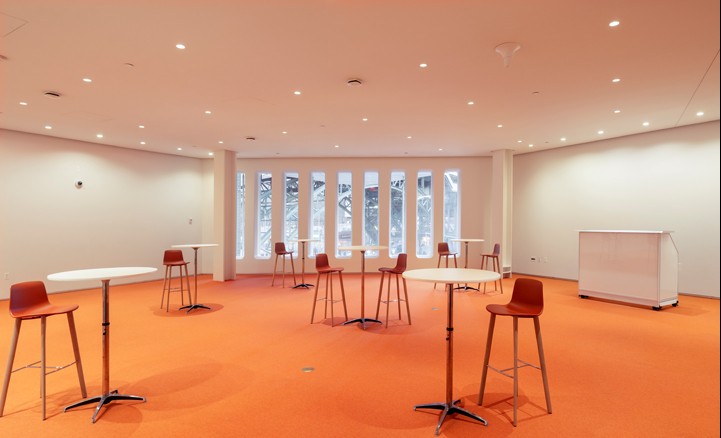
The Forum: Reception Style Setup*

