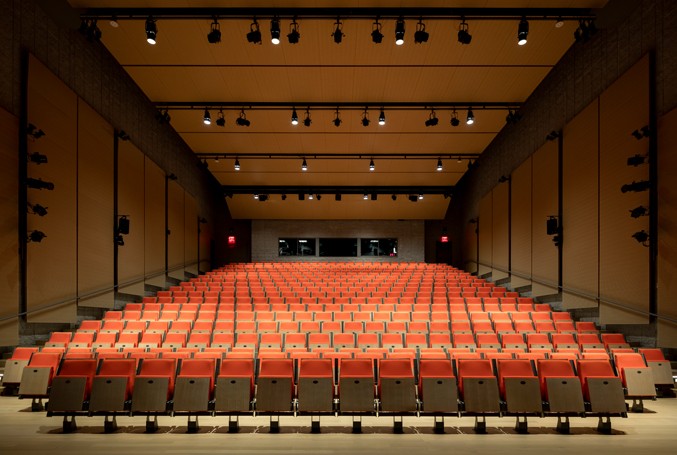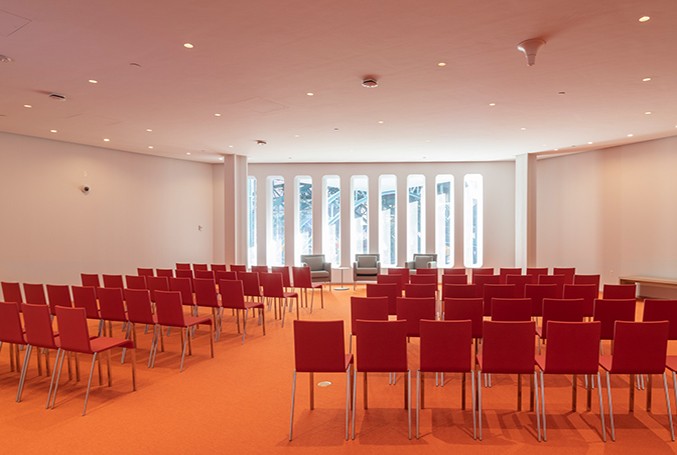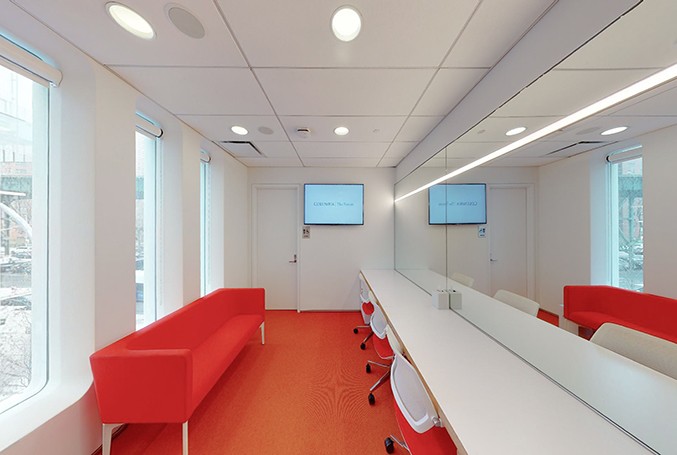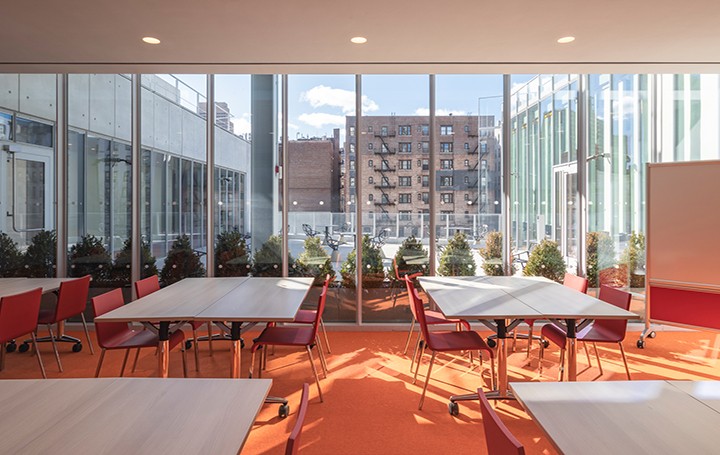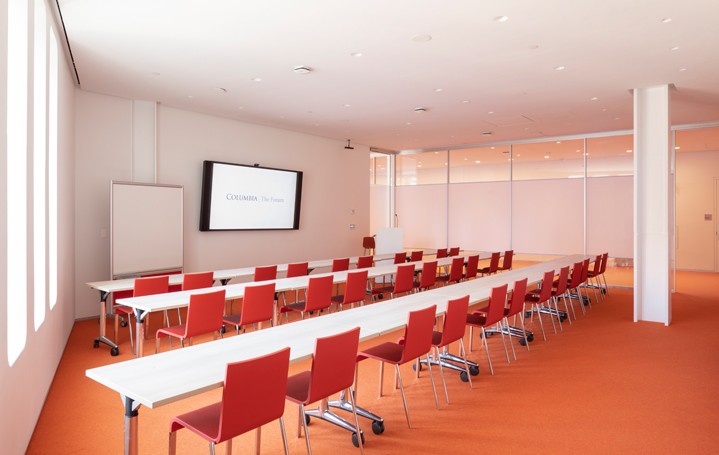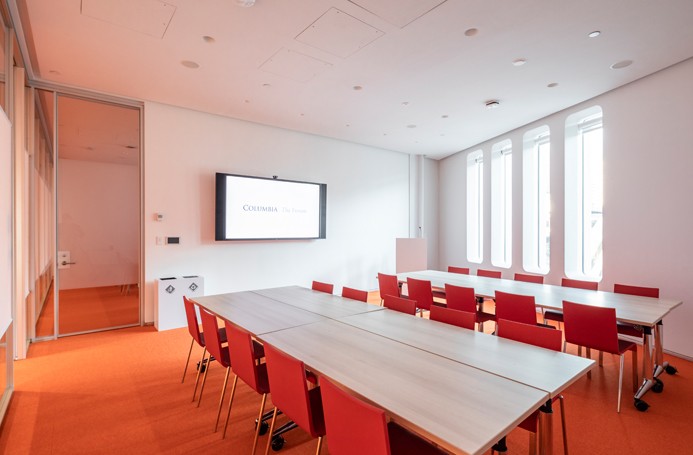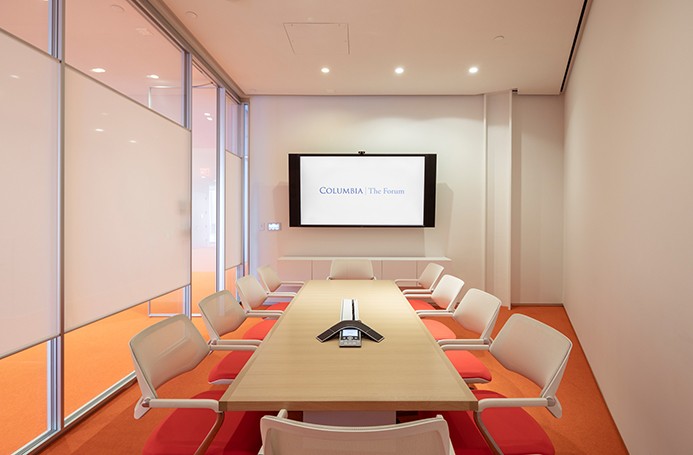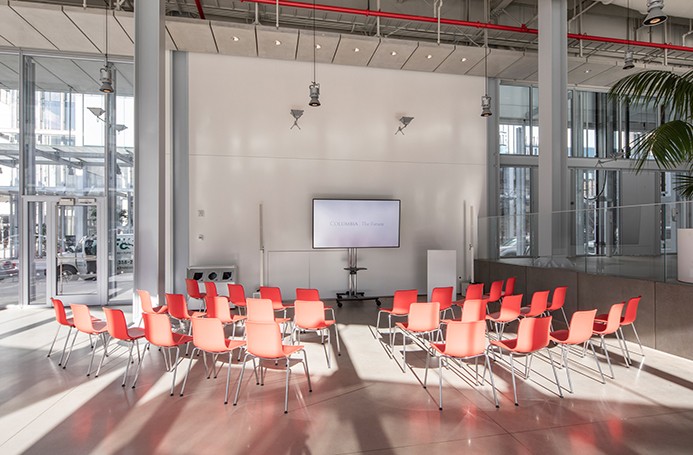Explore The Forum's Meeting & Event Spaces
The Forum's rental spaces include a conference auditorium, an adjoining foyer, and four meeting rooms, ranging in size. Each of these rooms, with the exception of the foyer, includes state-of-the-art technology. Due to our commitment to the use of the ground floor Atrium for shared common usage and community programming, rental of the Atrium for private events is restricted and infrequent.
Prior to submitting a request for space at The Forum, please familiarize yourself with our event spaces, rental fees and services, as well as our policies.
We invite you to explore The Forum's event spaces by navigating through the virtual tour below, which showcases our ground-floor Atrium and second and third-floor rental spaces. Scroll down to view more information on each individual room.
Meeting & Event Spaces
Click on each image to learn more about the room
Helpful Resources
For additional tools to help you select the best space for your event, please review the documents below

